Sai Veni
Floor Plan
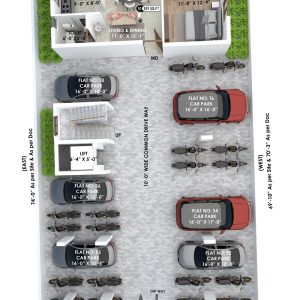
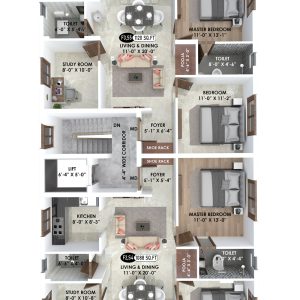
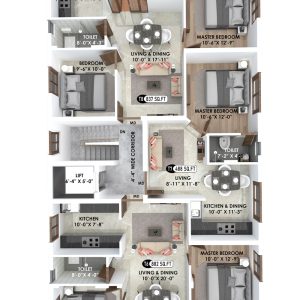
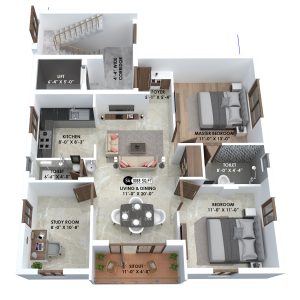
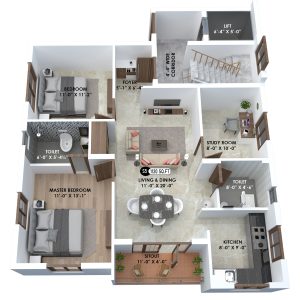
Specification
Residential Buildings
Structure
Sand Filling
Basement
Concreting
Partition Walls
R.C.C. Works
Plastering Works
Door & Windows
Structure
Isolated Foundation (or) Pile Foundation (or) any Foundation depend on Soil Test and R.C.C Works using all Steels Requirements with our Structural Engineer Specifications.
Sand Filling
With River Sand in foundation to a death of 4” over filling earth including watering ramming complete for Isolated Footing.
Basement
Minimum 3 feet height above road level with Brick Work.
Concreting
In the foundation with 40mm” blue metal jelly 1:5:10 Mix
Partition Walls
Using Porotherm Bricks in super structure 8” for Bifurcating, outer walls in 4” thick wall using Inner Partition Walls.
R.C.C. Works
All R.C.C. Works 1:2:4 mix (M20 Grade) for Foundations, Columns, Beams, Slabs, Lintels, Lofts & Sunshade etc.
Plastering Works
CM 1:3 mix for R.C.C. Area and C.M 1:5 mix for other wall super fine sponge finish.
Door & Windows
Frame will be of 1st quality teak wood of size 7’x3’6” with teak wood (not exceeding Rs.2,100/Cft) using Molded single shutters with Goodrej Lock, Keels, Handle and Tower Bold Aldrops using Brass Material.
Lofts
Electricity
Plumbing
Cubboards
Painting
Glazed Tiles
Closet & Wash Basin
Flooring
Lofts
Each Bed Room using One no loft 2’ wide on Wall short span side only & kitchen Room using 2 Loft 2’ wide on short span side only.
Electricity
3 PHASE CONNECTION FOR EACH FLAT, Main Switch, Circuit Breakers, Concealed Copper wiring in PVC conduits, light points, fan points and plug points and plug for TV, Water Heater, Refrigerator, calling bell etc as shown in the table below
Plumbing
One No. 3 in Wall Mixture will be provided for E.W. Closet. One No. 2 in 1 Wall mixture for O.W. Closets. All fitting will be using Jaguar or Parry ware or Johnson Brands Only, Sanitary wares will be PARRYWARE or HINDWARE.
Cubboards
OnOpen Cupboards will be provided as BED ROOM : 4’x7’ overall size with 1 Nos. 12” width Double side polished Cuddapah slab, KITCHEN : 4’x7’ overall size with 2 Nos. 12” width Double side polished Cuddapah slab
Painting
Quality synthetic enamel Asian paints for all doors, windows and grills two coats over one coat primer
Glazed Tiles
Kitchen : Dark colour glazed tiles of size 8”x12” using 2’ height only (Rate not Exceeding Rs.40/Sft) on walls over G20, Black Granite not exceed Rs.160/-Sft) platform and SS sink size 2’0”x1’6” (Rate not Exceeding Rs.2,500/-) will be provided. One No.4” diameter chimney opening and One No.12” diameter hex saws fan opening will be providedCeramic glazed tiles of size 8”x12” one the walls up to height of 7’ (Rate not Exceeding Rs.40/Sft) for Toilet
Closet & Wash Basin
Parry ware make One No. Indian Water closet 20” and one Number E.W.closet and Two Nos 18” white wash basin will be provided in Each House.
Flooring
With good quality 24 x 24 Verified Tiles using NITCO, Morbornite, Somay, Brand with matching skirting (Not exceeding Rs.60/Sft)
Weathering Course
Safety Grill
Head Room
Stair Case
Sump
Water Tank
Rain Water Harvesting
Compound Wall
Weathering Course
4” Brick jelly with lime over bed laying pressed Tiles using.
Safety Grill
Window Grills – 1½ kgs per Sq.Ft.
Head Room
One Head Room will be provided in 7’ Height RCC
Stair Case
Ms railing with Tiles or Kotta Flooring
Sump
12,500 Liter Capacity RCC Tank
Water Tank
2 nos (2000 lits) will be provided (common) (one for Bore well and another sump water)
Rain Water Harvesting
One Number will be provided
Compound Wall
5’ Height Brick Wall
Mother Room
Car Park
Bore Well
BRANDED Lift
Power Back Up Provision
Locks
Colour Wash
Mother Room
One Number will be provided with Safety Gate
Car Park
PCC with Cement plastering
Bore Well
5” Ø with above 100’0”
BRANDED Lift
6 Passengers
Power Back Up Provision
KIRLOSKAR
Locks
Godrej, Mortise 3 Loner Lock
Colour Wash
Inner Walls using Good quality Wall Premier One coat over Two coatputty with Asian Tractor EMULTION Paint two coat roller finishing. Outer walls will be with 2 coats of ACE over one coat of White Cement paint.
Status
